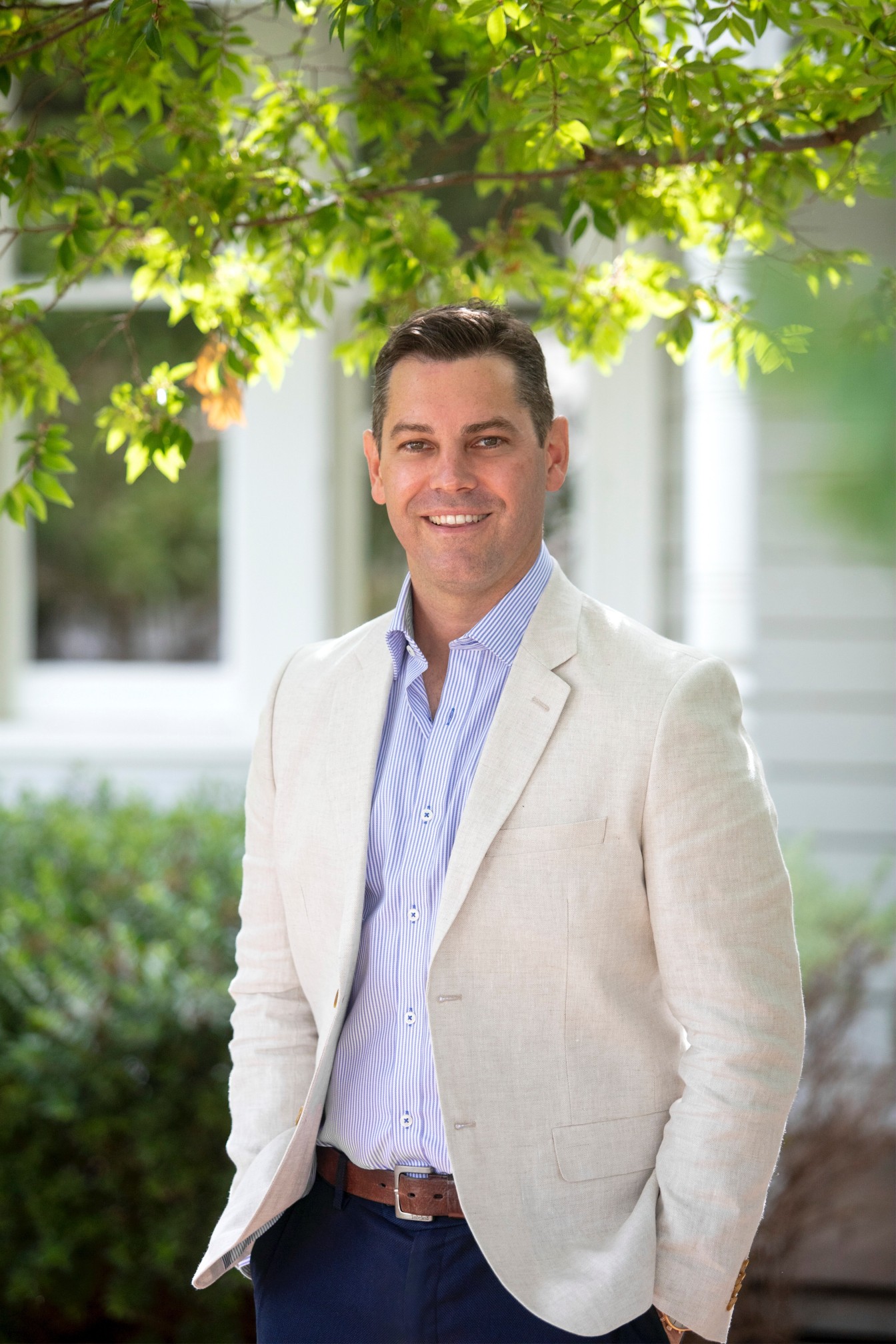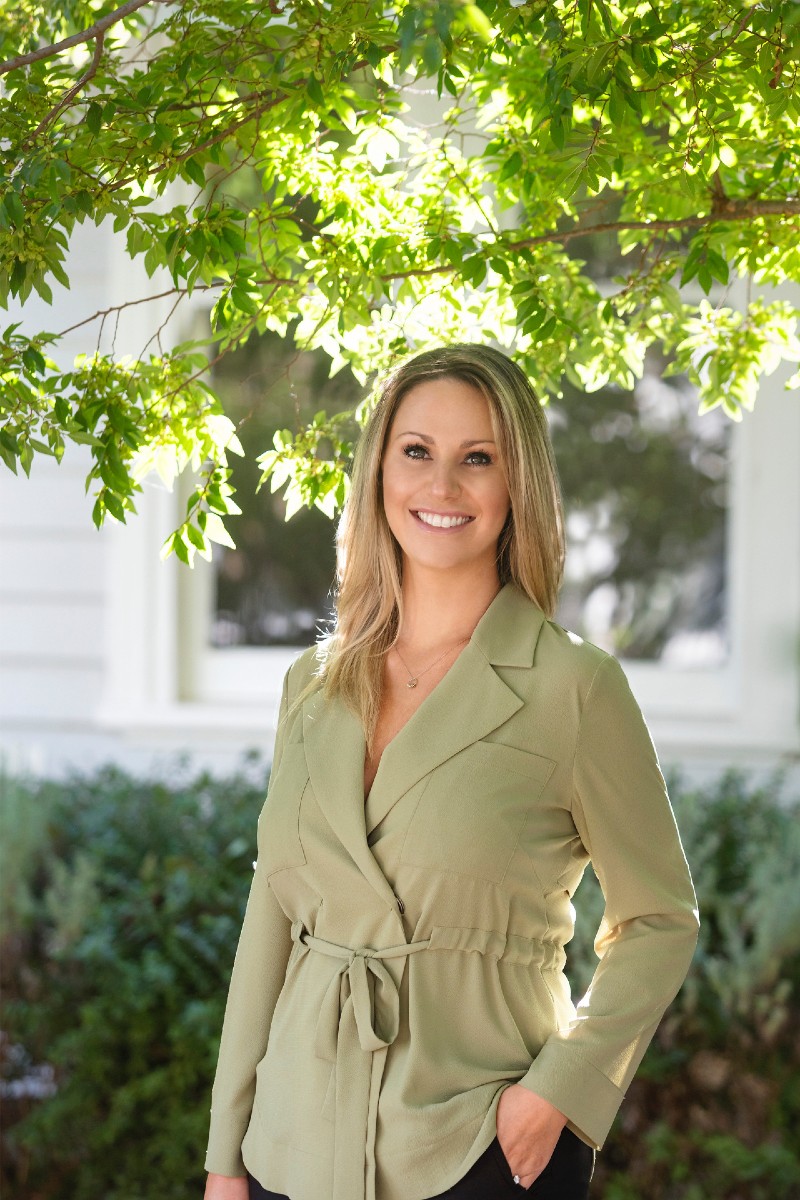$3,250,000 to $3,500,000
Private Sale
Private entrance located at 8 Mytton Grove, Brighton
Immerse yourself in a truly unique and luxurious Art Deco experience with this remarkable property located in the heart of Brighton’s prestigious Golden Mile. Step out of your door to feel the sand beneath your feet, with the Brighton Yacht Club and Baths just a leisurely stroll. Meticulously presented, this Art Deco beauty has undergone a stunning and stylish renovation, elevating it to new heights of elegance and sophistication.
Sprawling across two levels, this residence boasts five spacious king bedrooms, each thoughtfully designed with built-in robes. The seamless blend of sleek modern finishes and the timeless charm of the art deco era creates an atmosphere of opulence throughout. The well-designed floor plan offers a perfect balance between contemporary comforts and spaciousness accommodating the needs of your family while providing a dedicated space for a live-in nanny or private guest quarters, complete with a bathroom and separate powder room.
As you enter, through the gardens and across a bluestone paved entertaining terrace you are greeted by an expansive formal living room that opens onto a split-level dining room with exquisite ‘fiddleback’ recessed timber sliding doors, discreetly providing privacy to each living zone. The spacious open plan kitchen, family living, and meals area offer a picturesque outlook onto a magnificent garden setting. Recently updated, the elegant kitchen boasts stone benchtops, top-of-the-line 900mm stainless steel appliances, a generous pantry, a convenient water tap for refrigeration, and ample storage space with an abundance cupboards and drawers.
Upstairs, discover four more bedrooms, including a luxurious master suite complete with a full run of robes, ensuite featuring double basins and a walk-in shower, as well as an enormous East facing sun-filled deck. The three remaining bedrooms upstairs all feature built-in robes, one with a sunroom, and offer views of the bay and Brighton Marina. Completing the upper level is a central bathroom and a separate toilet for added convenience.
This splendid family home is complemented by fully landscaped private grounds, providing an oasis of tranquillity. Enjoy year-round comfort with ducted heating and cooling, while the original polished floorboards add an extra touch of sophistication. Abundant storage options, parking for up to five cars, and security features ensure peace of mind. Ideally situated near Church and Bay Streets, Dendy Beach, the Brighton Yacht Club, the Baths Restaurant, gyms, swimming facilities, and a superb selection of schools, this location truly epitomizes first-class living.
Embrace the unparalleled luxury and lifestyle this property offers. It’s time to make Brighton’s Golden Mile your new address.


| Title | Price | Status | Type | Area | Purpose | Bedrooms | Bathrooms |
|---|