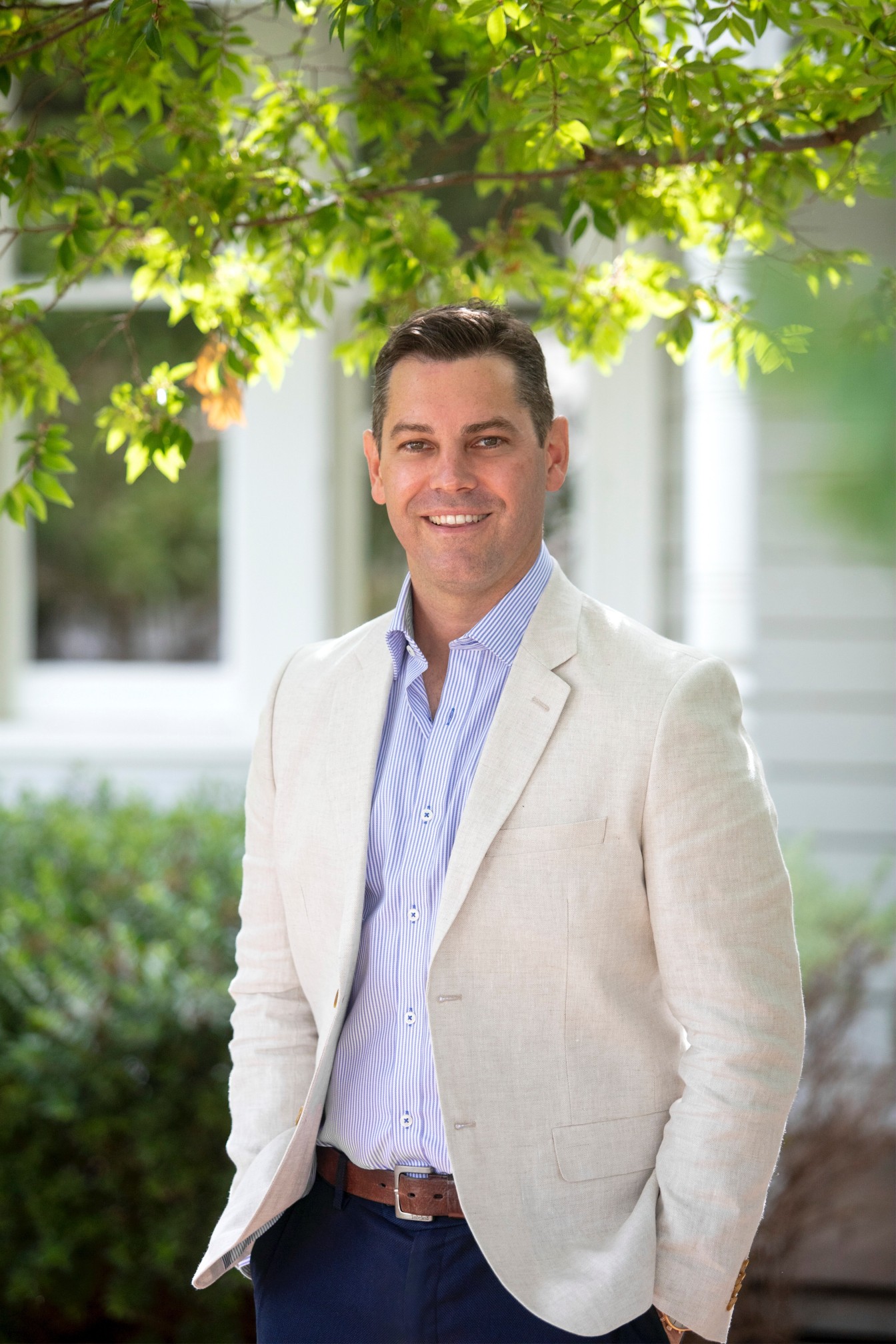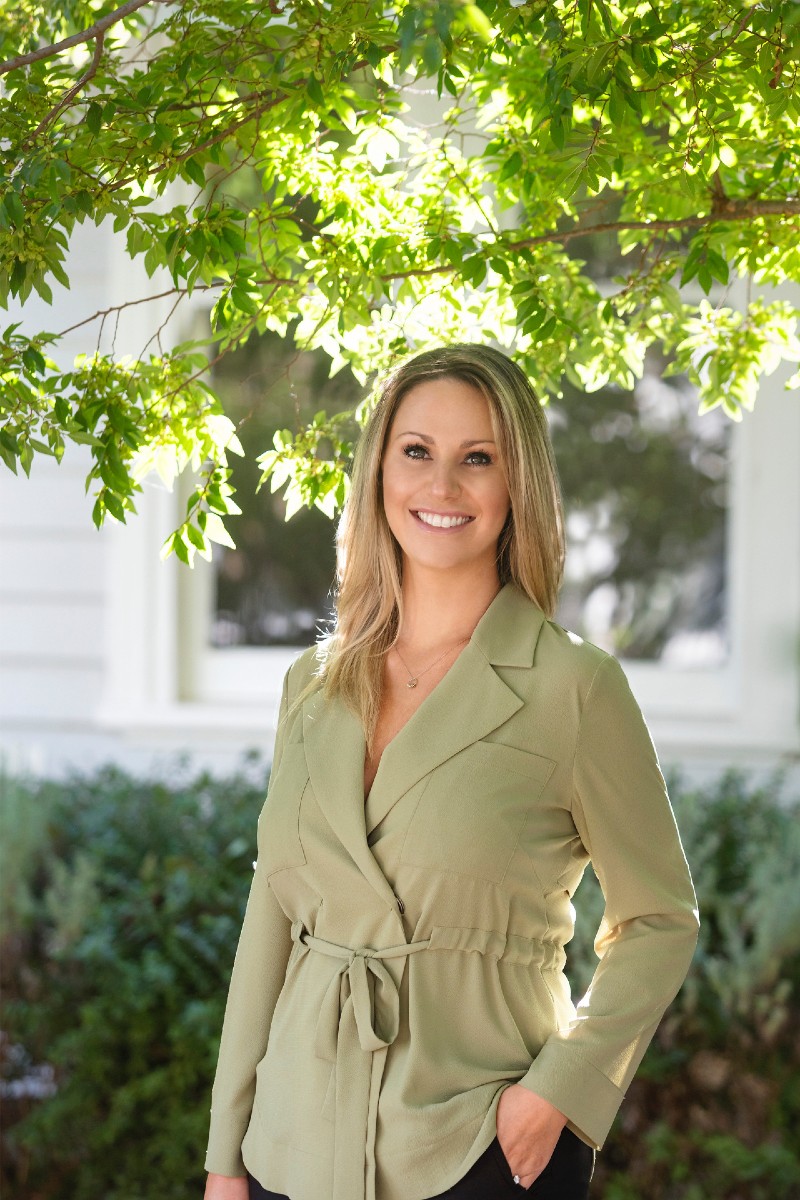SOLD
From the white picket fence, step down into a private, mature low maintenance garden to enter this oversized (471m2 approx.) contemporary family home that affords privacy and an abundance of internal space. The home is perfectly accessed from dual street frontages and has the added bonus of its own further studio apartment/ guest accomodation or home office space with its own private rear entrance.
Comprising five bedrooms (or six bedrooms with the studio accomodation) the home is overflowing with appeal for larger families who love entertaining and are seeking a flexible layout. Featuring high ceilings and three living/entertaining spaces that are bathed in natural light. The living and dining area connects to the family room, meals and kitchen areas, all of which look out to the wrap-around alfresco entertaining area. The rear garden is sun filled throughout and is perfect for relaxed entertaining.
The Master bedroom with a couples ensuite and WIR is further complemented by an additional four bedrooms. The gourmet kitchen features Smeg appliances and stone bench-tops whilst there are three bathrooms and two further powder rooms.
The home is beautifully complemented by a studio apartment that occupies the entire upper floor of the double garage and has an ensuite bathroom which affords both lifestyle and rental investment opportunities.
Double glazed throughout, gas boosted solar hot water, heating and cooling, security system and outstanding storage. The double car garage is accessed from Parkville Avenue and offers room for two further car spaces in front. The home’s expansiveness, flexibility and location close to the city, wetlands, Royal Park, Royal Park Golf Course, Sporting fields, tram, train and bus transport, bike p


| Title | Price | Status | Type | Area | Purpose | Bedrooms | Bathrooms |
|---|